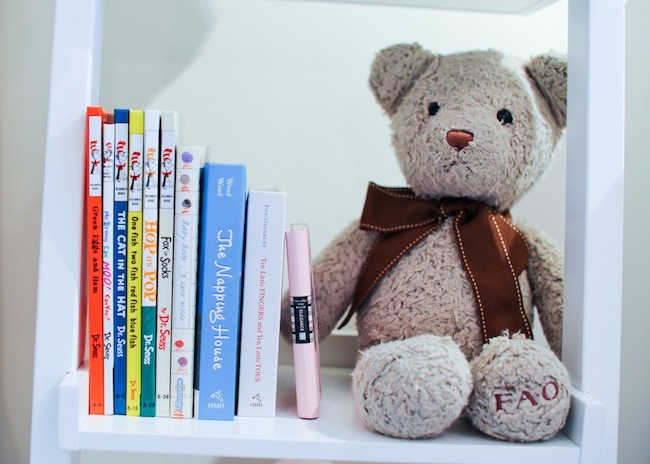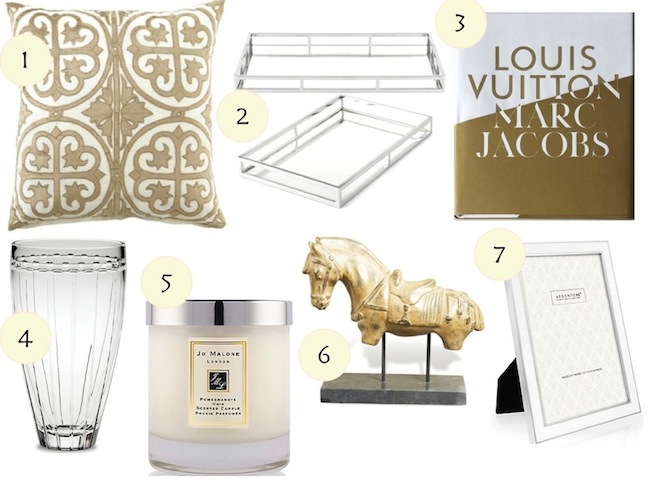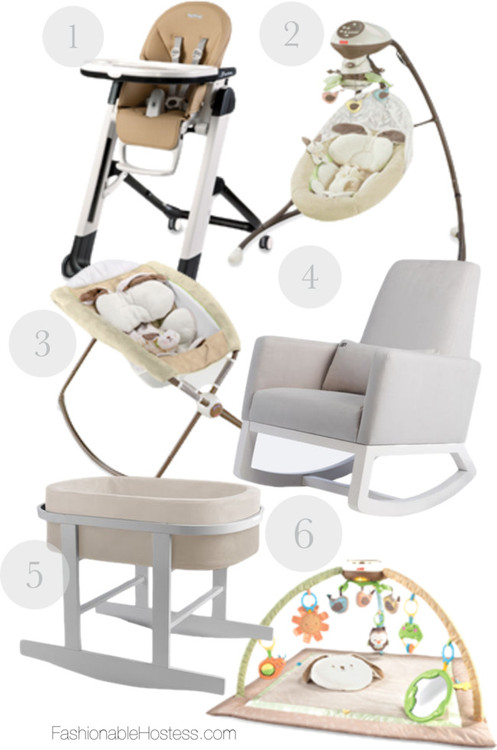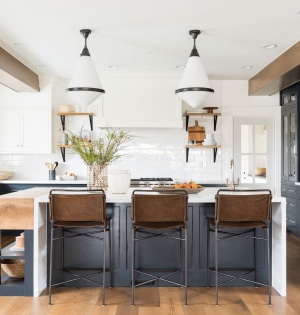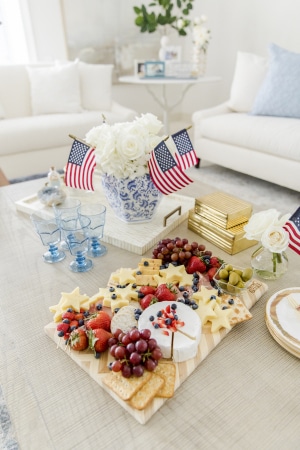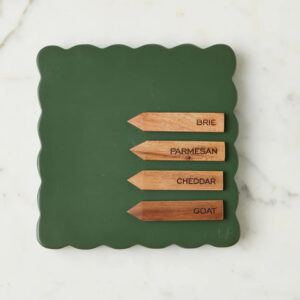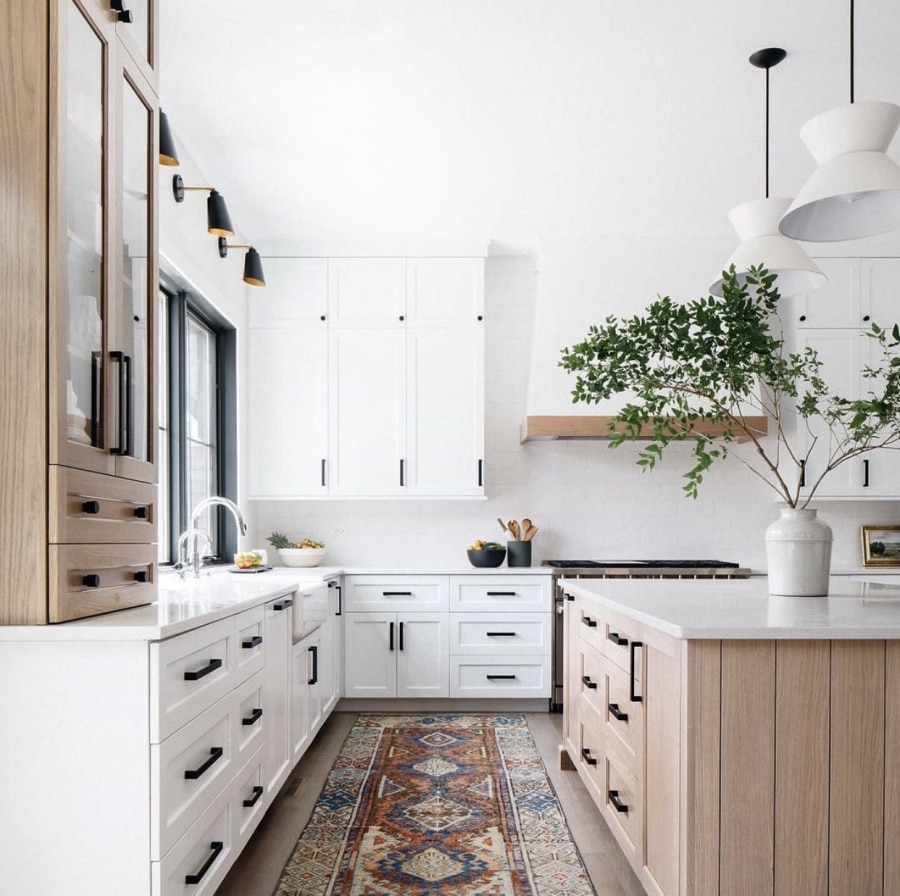
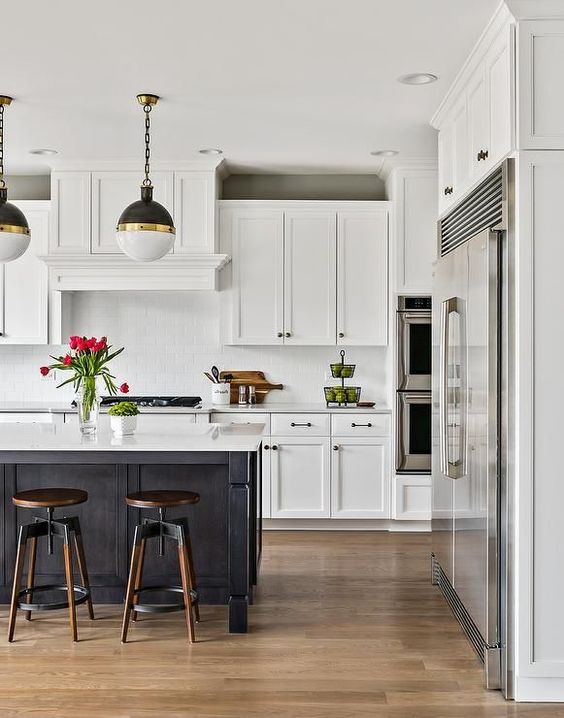
Kitchen Inspiration
I am so excited to be designing a brand new kitchen for our new home!! In all of my years of designing, re-designing, and decorating our past homes, I have never started from scratch designing a kitchen, so this is a VERY exciting (and slightly overwhelming) venture to take on! I decided to head to the experts for help and found a showroom called Trimline in Miami that specializes in custom kitchens.
My first meeting with Nancy (my kitchen designer) started with our new home’s floor plans and my inspiration photos (which I am sharing below!!). We discussed my goals, kitchen flow, appliance selection, and cabinetry. Like I said in my last post, I want to have a black and white vibe throughout my home, and since I am doing an open concept kitchen into the family room, it was crucial to keep this vibe consistent in my new kitchen.
So this is what I came up with and brought to the meeting!! I am super excited to share as the design process unfolds. Stay tuned!
Goal # 1 White Cabinets with Black Hardware

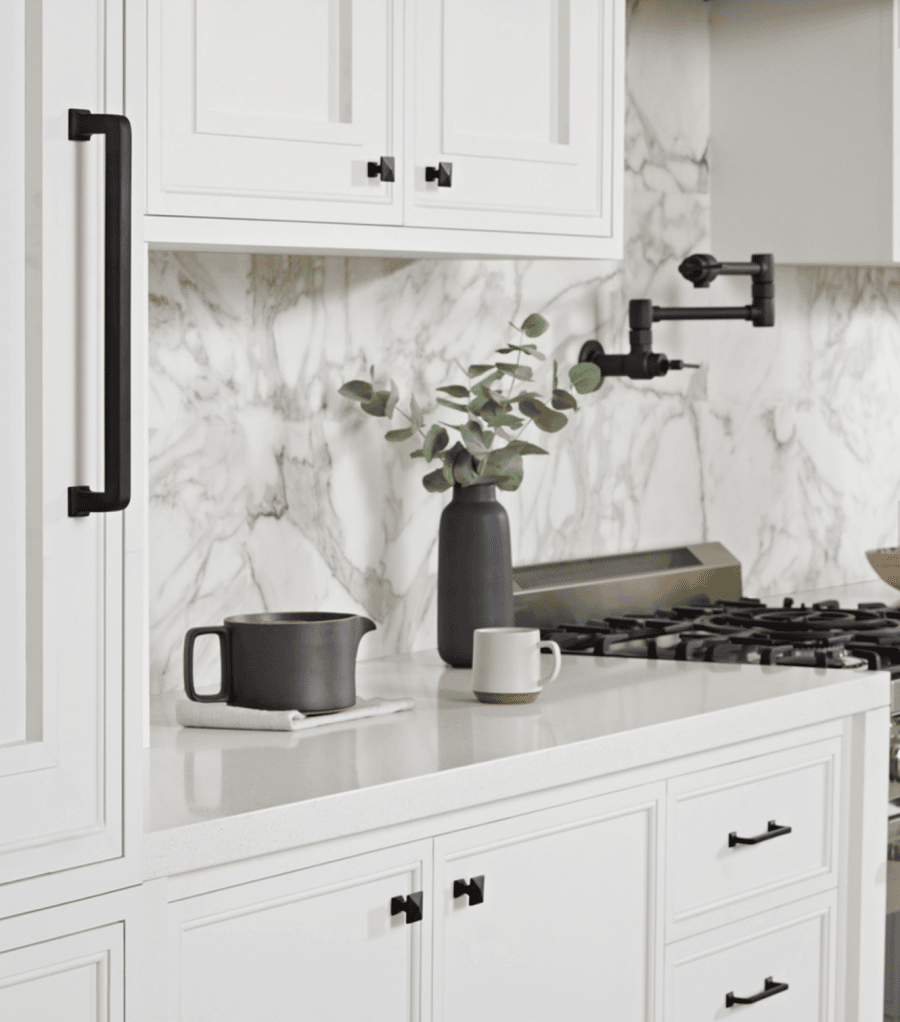
Goal # 2 Island Base in an Accent Color
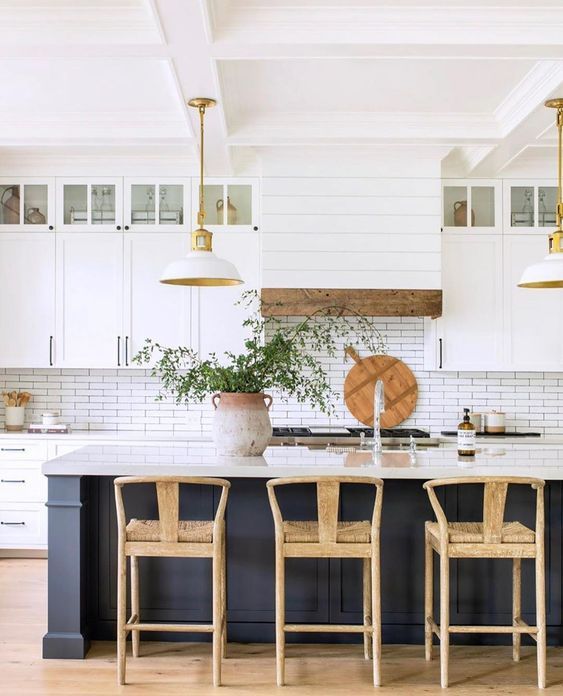
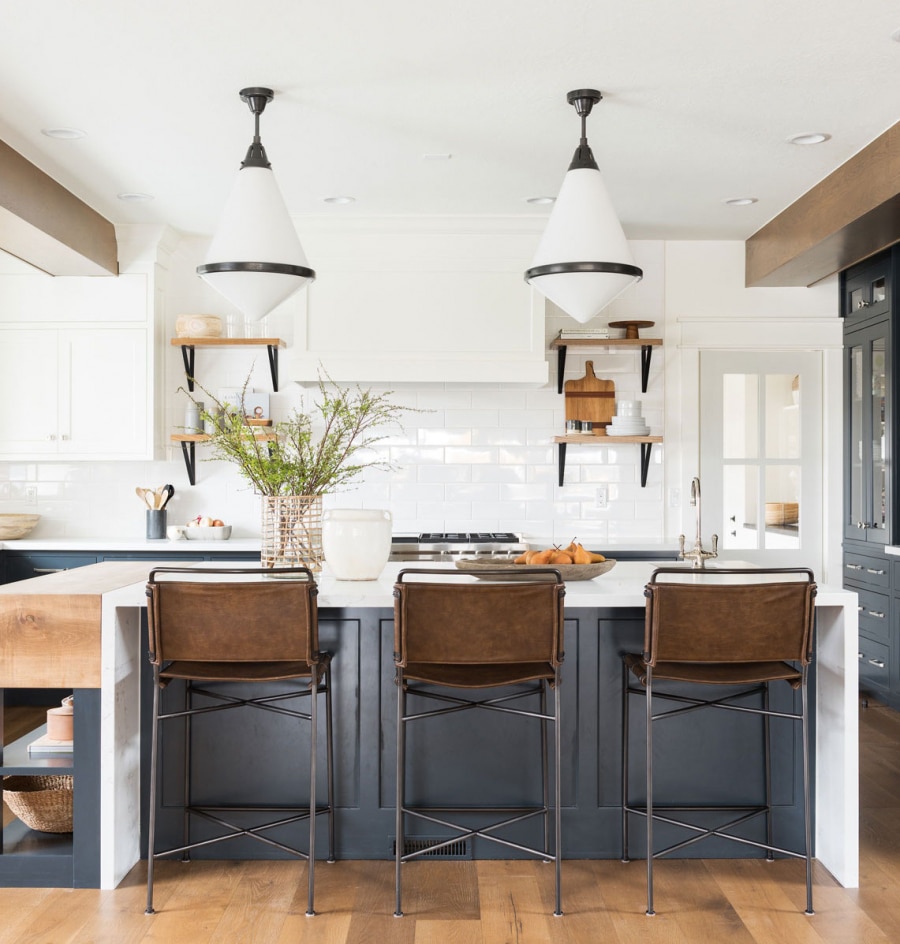
Goal # 3 Black Kitchen Faucet
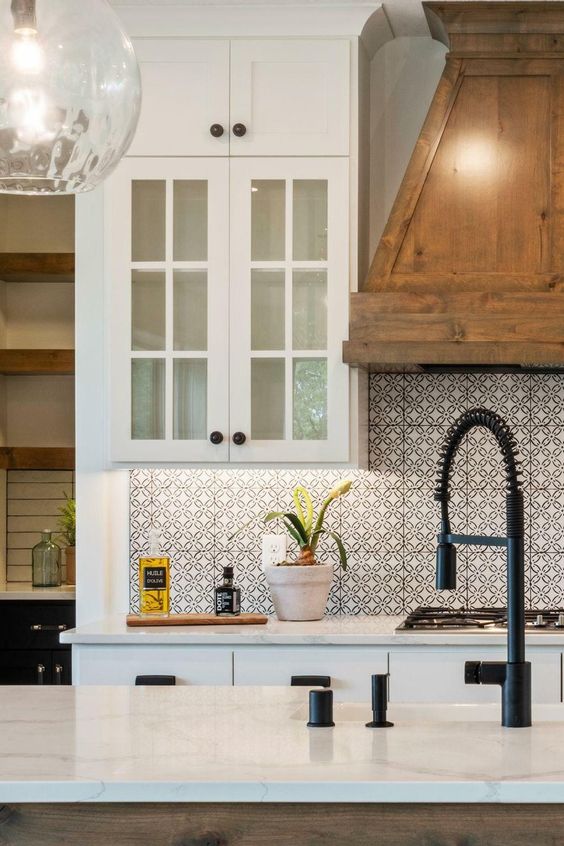
Goal #4 Stainless Steel Appliances
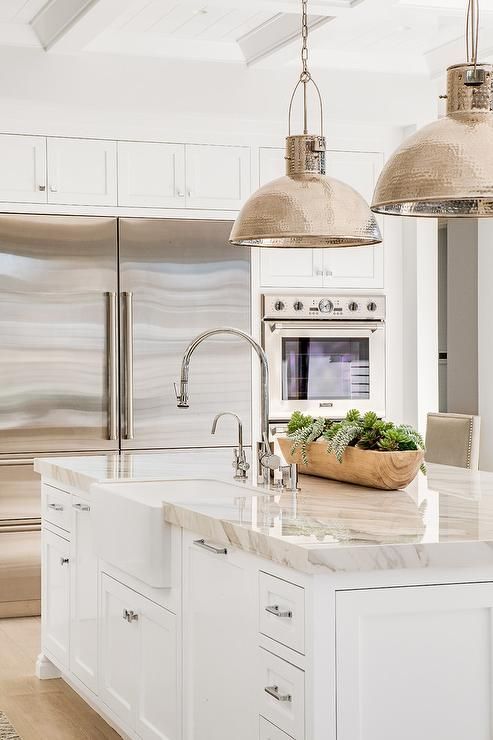
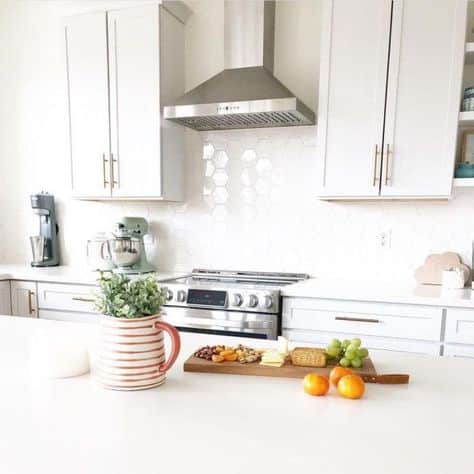
Goal #5 Apron-front Farmhouse Sink
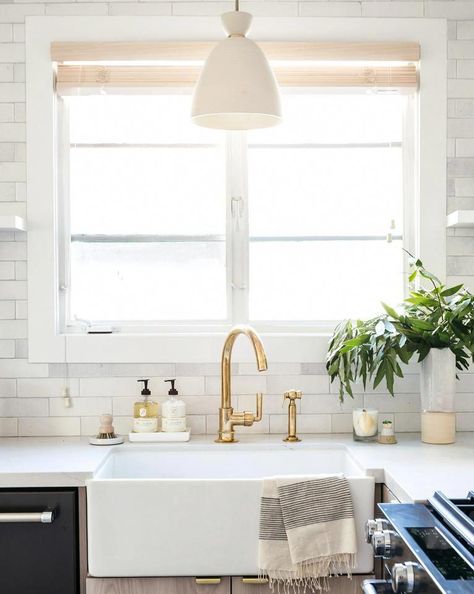
Goal #6 Bold Pendants
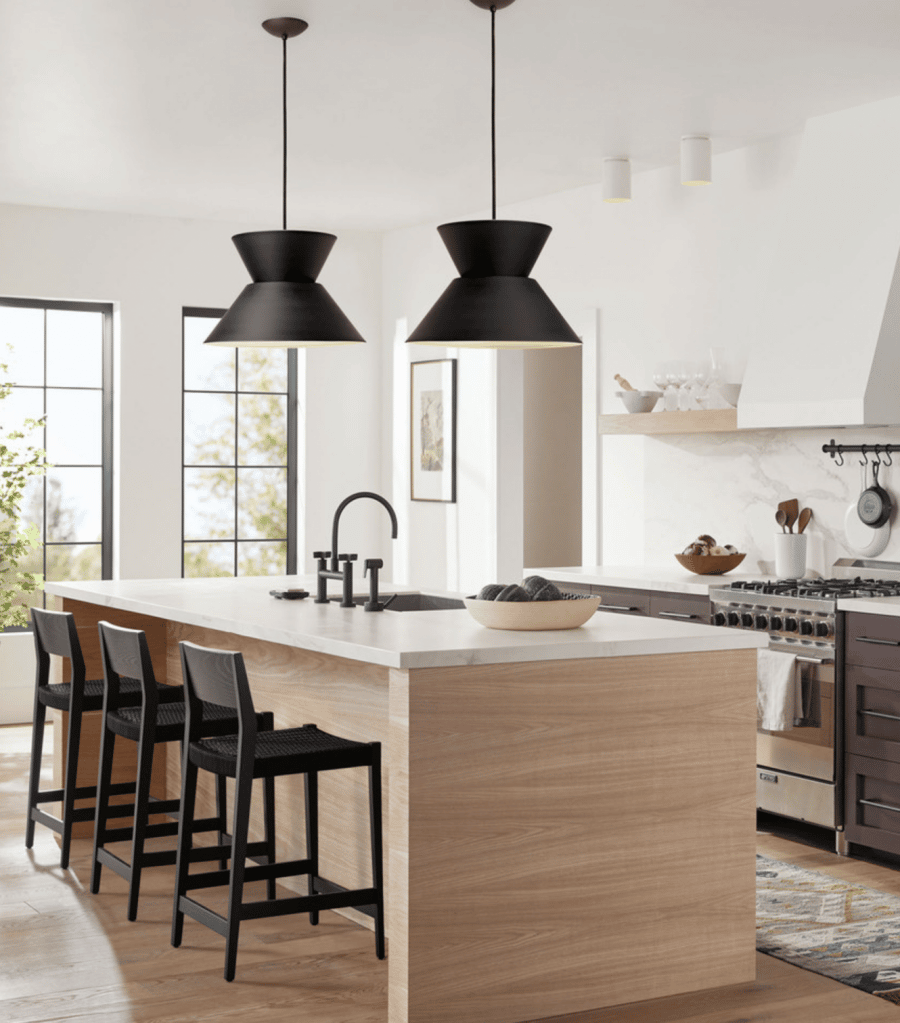
Goal # 7 White Subway Tile Backsplash
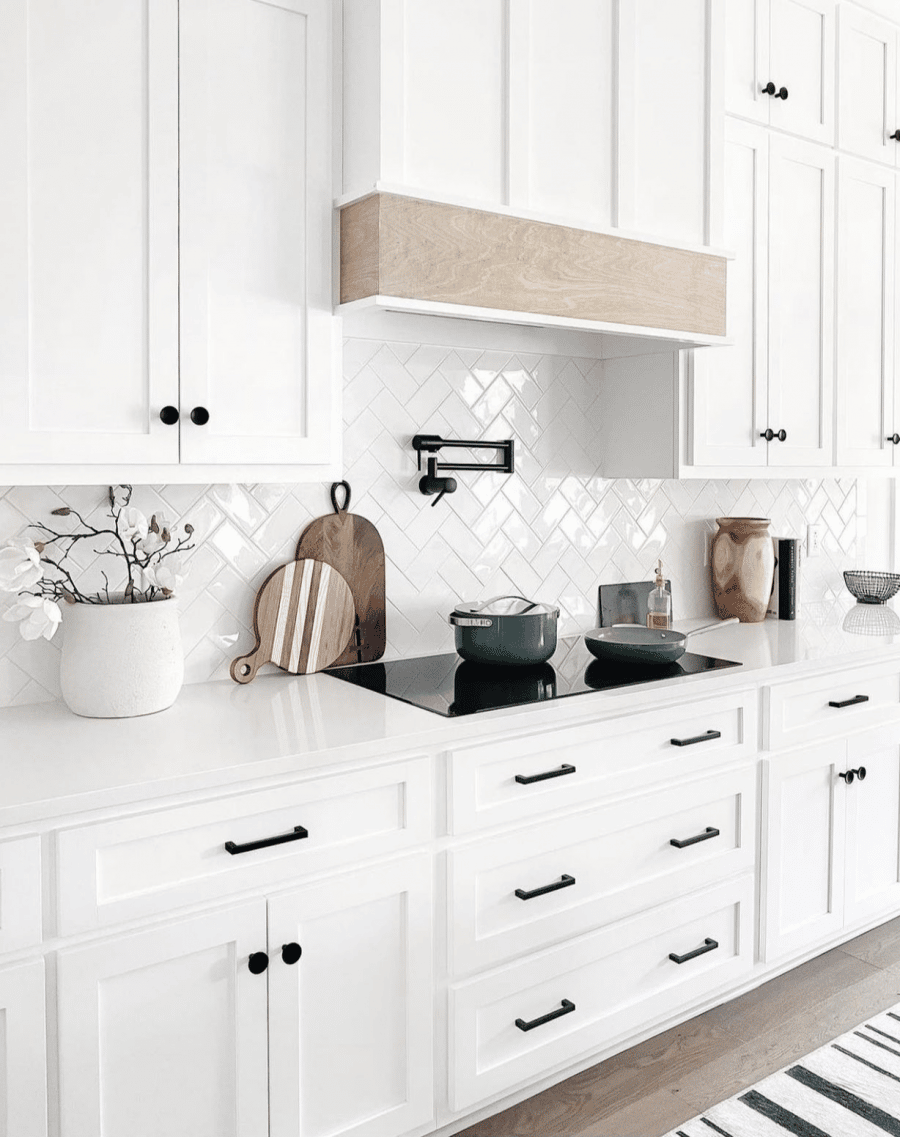
The images in today’s post are not my own. Please head to my Pinterest board to find the proper sources and credits!


